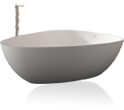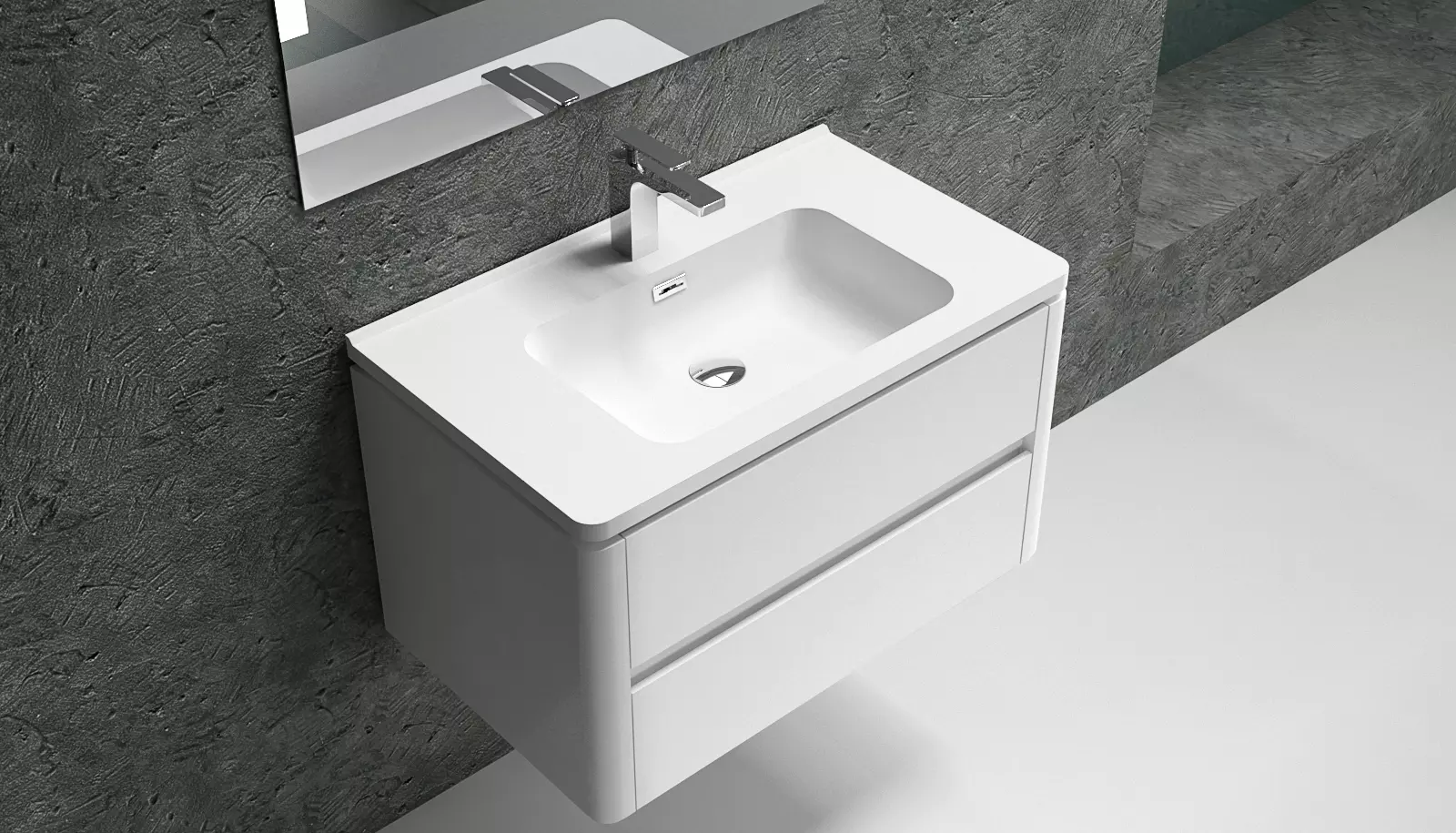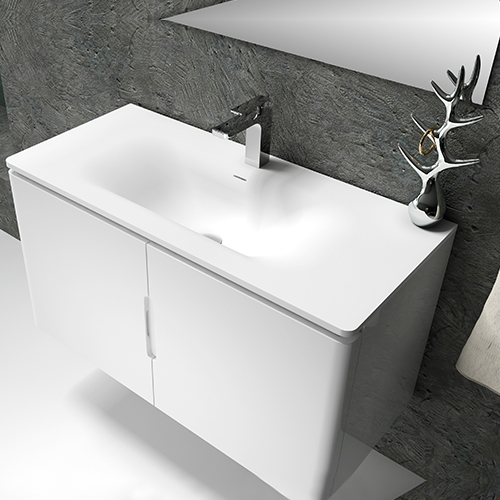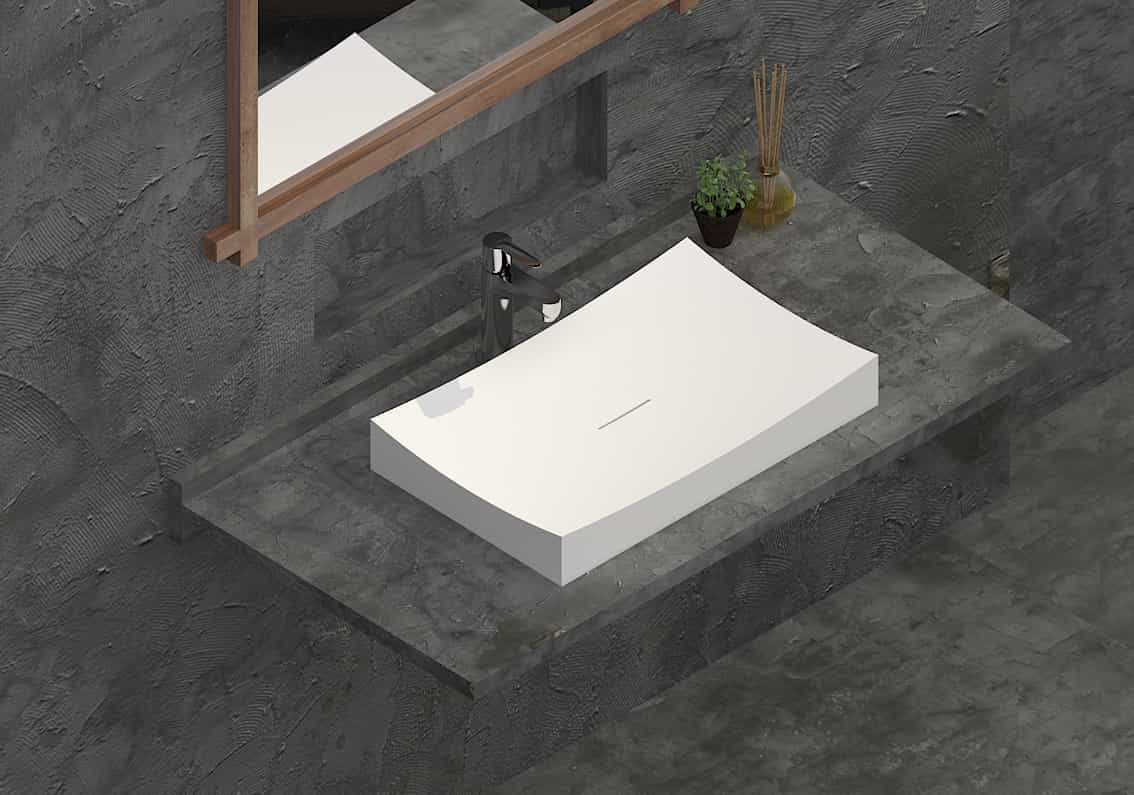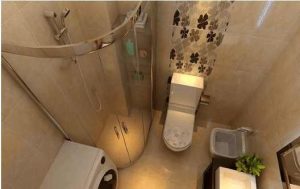
Many small apartment space is not enough, in this case, especially the bathroom, the area is small, and want to dry and wet area separation, Xianyang small bathroom partition decoration can do so, but some partition is more space, how to decorate it?
Design focus: glass folding door partition
Folding doors instead of flat doors partition the bathroom and toilet, greatly saving space and more convenient movement. The half wall next to the toilet marks out the bathroom space to some extent, but also plays a role in shielding privacy. The red lines on the wall make the bathroom full of three-dimensional feeling.
Design focus: frosted glass sliding door partition
Using frosted glass door to partition the toilet and the bathtub (bathtub decoration effect picture), effectively protect the privacy of the bathroom. The two square storage cabinets are connected with the vanity to form a U-shaped storage space. The dark red bright surface design is very fashionable and enhances the vitality and style of the bathroom.
Design focus: color separation
The creative walk-in bathtub is a good choice for the small bathroom. It is set against the wall to save space. The outside of the high bathtub is safe and stable and effectively prevents water overflow. The background wall of square tile decoration is full of texture, creating a comfortable bath space.
Design focus: ceiling design
The wooden ceiling and mirror background wall are connected with the floor to form a U-shaped space full of texture. The curved design at the corner makes the space appear soft, round and dynamic. Suspended Dali stone washbasin is very light.
Design focus: shower curtain partition
The use of shower curtain to partition the bathroom and toilet, low cost and easy to replace, its orange pattern and fashionable orange background wall harmony, lighting up the space. Mirror storage cabinet one thing two use, greatly save space and cost.
Design focus: storage design
Colorful storage cabinets provide storage space for bathroom supplies. Their rich colors echo with the top background wall, beautifying the space and enlivens the atmosphere.
Design focus: Space transformation
The slanted ceiling makes the bathroom space full of three-dimensional sense, and the platform of the background wall provides storage space. Small bathroom space layout is very compact, white appearance to enhance its brightness, but also weaken the sense of oppression.
Design focus: Daylighting design
Adequate lighting plays a very important role in expanding the sense of space in the small bathroom. Skylight and L-shaped square window are set here to fully ensure the lighting of the bathroom, and the room is very bright and clean. The wooden ceiling, window frames and double doors are paired with a green tile background wall, and the bathtub presents a fresh and natural atmosphere.
【 Small bathroom partition decoration tips to create a practical small space 】 Design focus: dry and wet separation
The bathroom is equipped with a small washbasin, bathtub and toilet, and is set close to the wall and the floor. There is plenty of activity space in the middle, making the bathroom look cleaner and more spacious.
Design focus: wall partition
The semi-wall and prefecture-level partition of dry and wet areas protect the privacy of the bathroom to a certain extent. The shape of the rounded rectangular partition wall echoes the shape of the door frame, appearing very harmonious in appearance.
Design focus: background wall design
The walls and floors decorated with square tiles are full of three-dimensional feeling. The concave and convex texture is more anti-slip and beautify the space than the smooth walls and floors. The wooden washbasin is elegant and simple, with metal hanging rods, hooks and faucets, the bathroom is full of retro flavor.
Design focus: mirror storage cabinet
The mirror storage cabinet can be used as a mirror and can provide storage for the bathroom, killing two birds with one stone. Sky blue small lattice tile decoration bathroom full of Mediterranean style, let a person feel comfortable.
Design focus: gradient partition
The gradient is used to divide the bathroom and toilet, the shower room is partitioned by the glass exterior wall, and the dry and wet partition makes the bathroom space cleaner and neater. The shower room has two kinds of portable and overhead shower head, you can choose.
Design focus: Style division
Noble retro bathroom, simple bathroom, different styles can not only easily achieve wet and dry partition, but also bring visual impact, so that the bathroom unique charm.
Design focus: Open layout
There is no obvious partition for the bathroom space, and the open layout coupled with the uniform color and style of the tile decoration, the bathroom appears very harmonious, spacious and clean. Glass washbasins are also full of texture.
Many small apartment space is not enough, in this case, especially the bathroom, the area is small, and want to dry and wet area separation, Xianyang small bathroom partition decoration can do so, but some partition is more space, how to decorate it?
Design focus: glass folding door partition
Folding doors instead of flat doors partition the bathroom and toilet, greatly saving space and more convenient movement. The half wall next to the toilet marks out the bathroom space to some extent, but also plays a role in shielding privacy. The red lines on the wall make the bathroom full of three-dimensional feeling.
Design focus: frosted glass sliding door partition
Using frosted glass door to partition the toilet and the bathtub (bathtub decoration effect picture), effectively protect the privacy of the bathroom. The two square storage cabinets are connected with the vanity to form a U-shaped storage space. The dark red bright surface design is very fashionable and enhances the vitality and style of the bathroom.
Design focus: color separation
The creative walk-in bathtub is a good choice for the small bathroom. It is set against the wall to save space. The outside of the high bathtub is safe and stable and effectively prevents water overflow. The background wall of square tile decoration is full of texture, creating a comfortable bath space.
Design focus: ceiling design
The wooden ceiling and mirror background wall are connected with the floor to form a U-shaped space full of texture. The curved design at the corner makes the space appear soft, round and dynamic. Suspended Dali stone washbasin is very light.
Design focus: shower curtain partition
The use of shower curtain to partition the bathroom and toilet, low cost and easy to replace, its orange pattern and fashionable orange background wall harmony, lighting up the space. Mirror storage cabinet one thing two use, greatly save space and cost.
Design focus: storage design
Colorful storage cabinets provide storage space for bathroom supplies. Their rich colors echo with the top background wall, beautifying the space and enlivens the atmosphere.
Design focus: Space transformation
The slanted ceiling makes the bathroom space full of three-dimensional sense, and the platform of the background wall provides storage space. Small bathroom space layout is very compact, white appearance to enhance its brightness, but also weaken the sense of oppression.
Design focus: Daylighting design
Adequate lighting plays a very important role in expanding the sense of space in the small bathroom. Skylight and L-shaped square window are set here to fully ensure the lighting of the bathroom, and the room is very bright and clean. The wooden ceiling, window frames and double doors are paired with a green tile background wall, and the bathtub presents a fresh and natural atmosphere.
Design focus: dry and wet separation
The bathroom is equipped with a small washbasin, bathtub and toilet, and is set close to the wall and the floor. There is plenty of activity space in the middle, making the bathroom look cleaner and more spacious.
Design focus: wall partition
The semi-wall and prefecture-level partition of dry and wet areas protect the privacy of the bathroom to a certain extent. The shape of the rounded rectangular partition wall echoes the shape of the door frame, appearing very harmonious in appearance.
Design focus: background wall design
The walls and floors decorated with square tiles are full of three-dimensional feeling. The concave and convex texture is more anti-slip and beautify the space than the smooth walls and floors. The wooden washbasin is elegant and simple, with metal hanging rods, hooks and faucets, the bathroom is full of retro flavor.
Design focus: mirror storage cabinet
The mirror storage cabinet can be used as a mirror and can provide storage for the bathroom, killing two birds with one stone. Sky blue small lattice tile decoration bathroom full of Mediterranean style, let a person feel comfortable.
Design focus: gradient partition
The gradient is used to divide the bathroom and toilet, the shower room is partitioned by the glass exterior wall, and the dry and wet partition makes the bathroom space cleaner and neater. The shower room has two kinds of portable and overhead shower head, you can choose.
Design focus: Style division
Noble retro bathroom, simple bathroom, different styles can not only easily achieve wet and dry partition, but also bring visual impact, so that the bathroom unique charm.
Design focus: Open layout
There is no obvious partition for the bathroom space, and the open layout coupled with the uniform color and style of the tile decoration, the bathroom appears very harmonious, spacious and clean. Glass washbasins are also full of texture.

