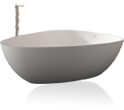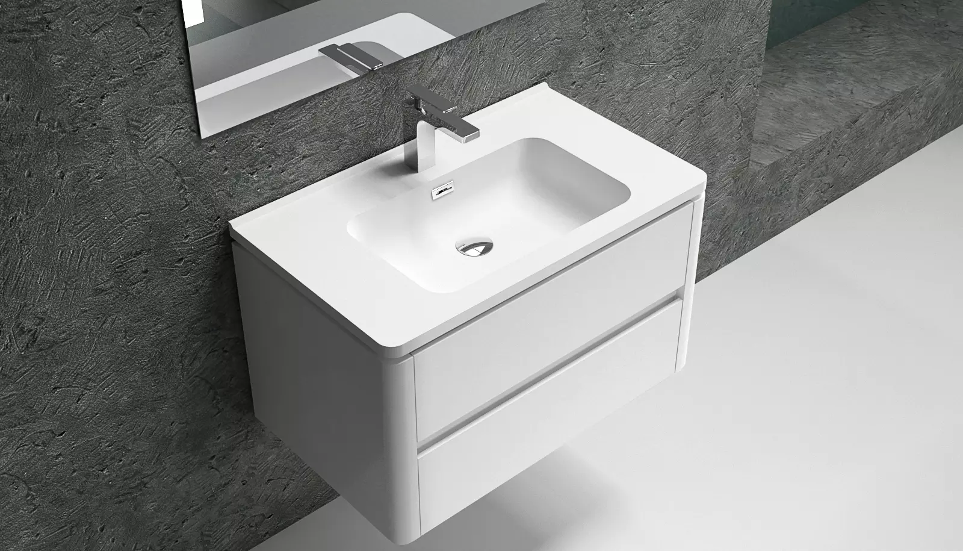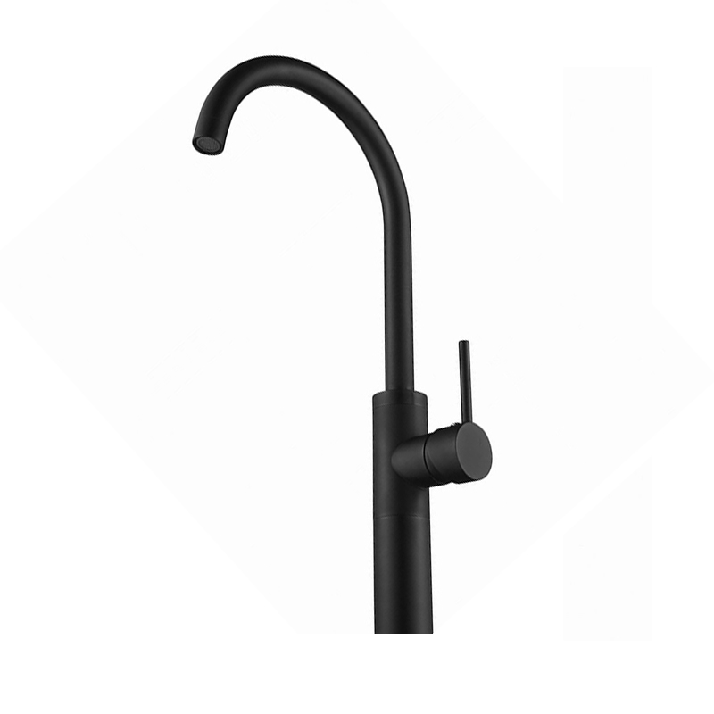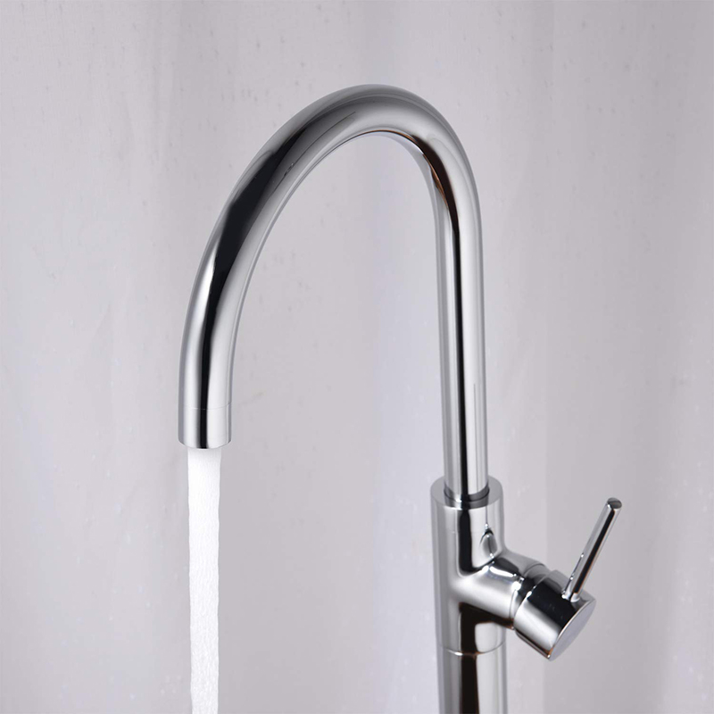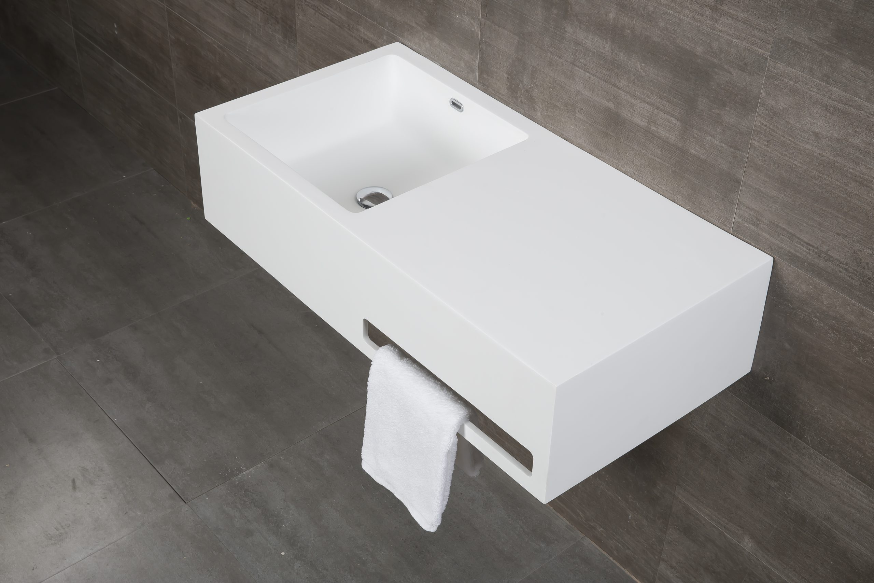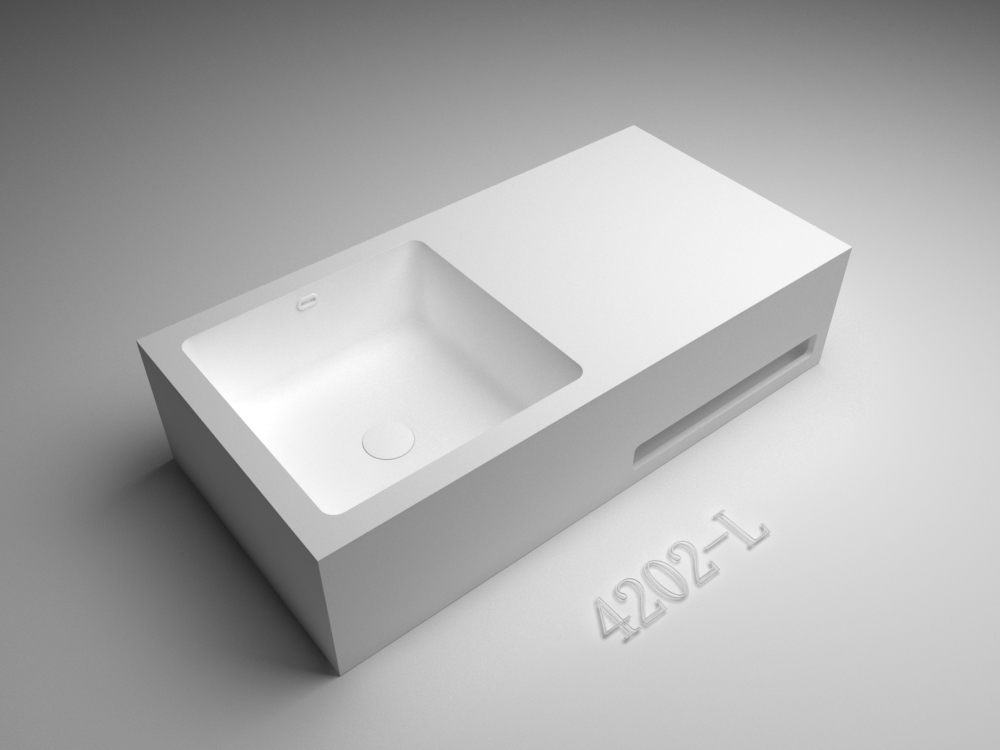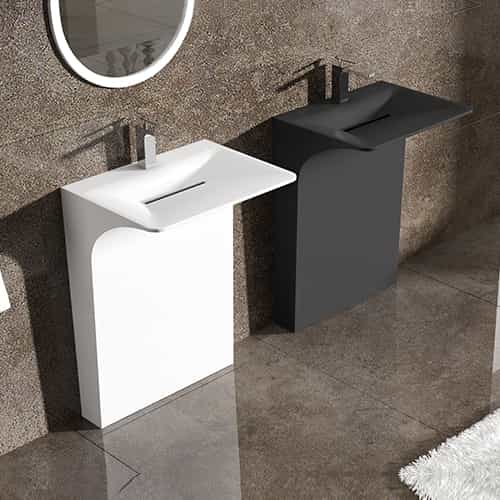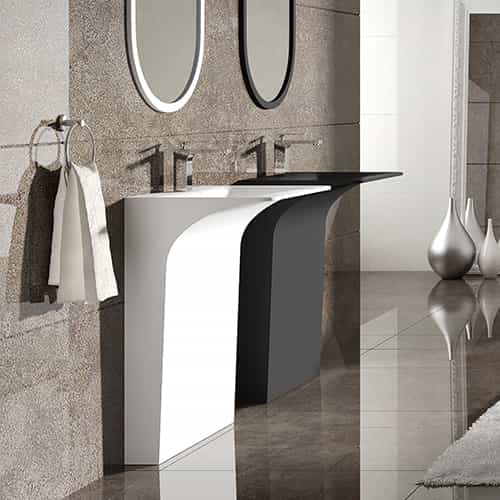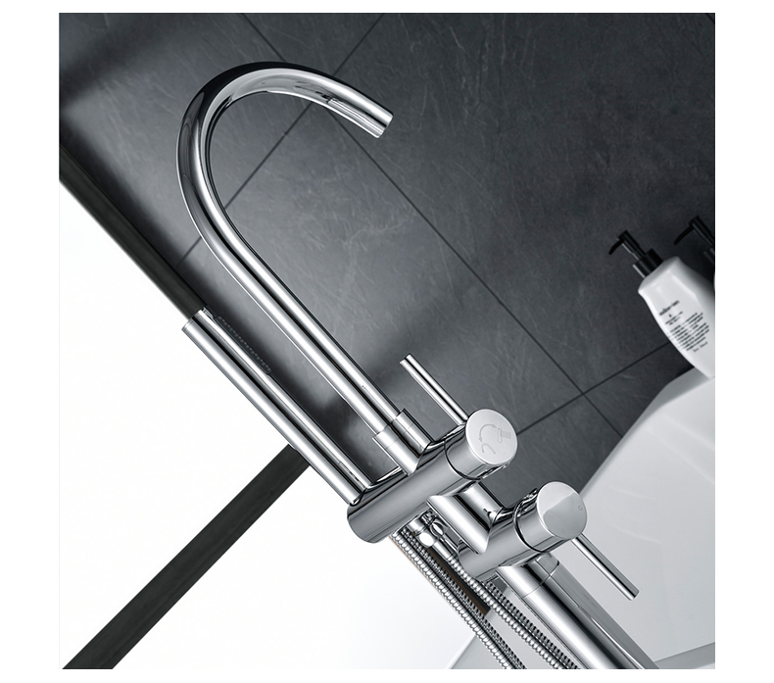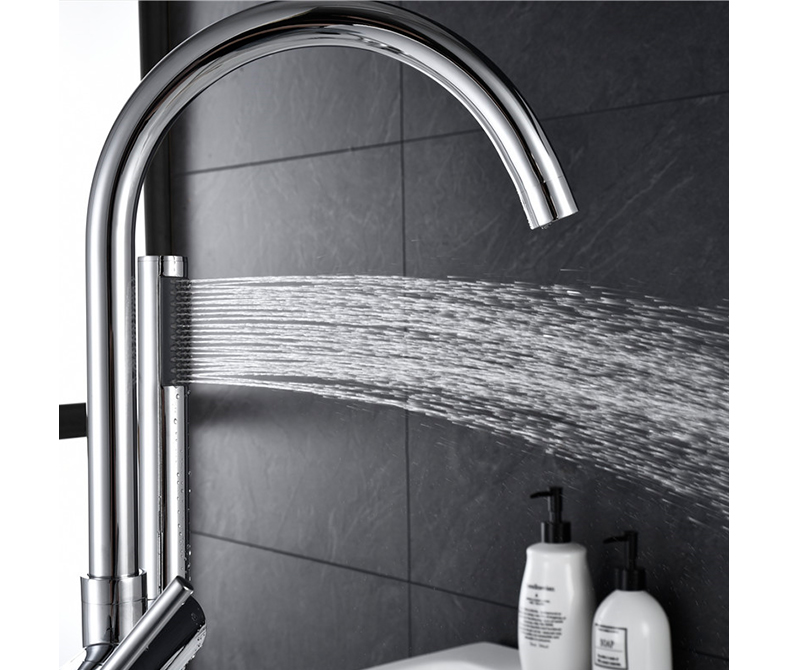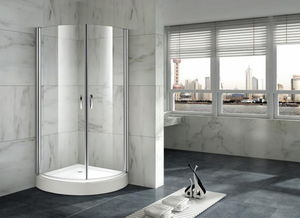
The size design of the curved shower room is also a hot spot in decoration nowadays. Compared with the design effect of the traditional shower room, this type of shower room looks more refined and atmospheric, and gets rid of the shackles of a rigid one, so that it can have better visual effects. Today Let’s take a look at the size design requirements of the curved shower room.
Curved shower room size – consider the overall area
The curved shower room is more suitable for large-scale bathroom units. It will appear more atmospheric and exquisite visually, but when we consider the overall design, we also need to consider the specific size and area. It does not mean that the bigger the better, we still need to consider the overall Practicality, that is, we have to consider other bathroom equipment furnishings, etc., generally 900mm*900mm is appropriate.
The size of the curved shower room – consider the specific space layout
The size of the bathroom and shower room is a question that many people will consider when decorating the indoor environment. As an independent space, the overall design of the bathroom needs to be considered in combination with the specific space layout. The size of the shower room should be based on harmony. For personal usage habits of family members, etc., it is recommended to refer to standard design drawings. Most of the reference drawings are based on 1000mm*1000mm, which is also the size of the general public.
The size of the curved shower room – determine the position of the main body
Before considering the size of the curved shower room, we need to be able to determine where the main body of the shower room is. Most families will put the design of the shower room aside when considering the design of the shower room, so as to have more space and area. It is also considering the use habits, etc. After determining the position of the bathroom in the shower room, the shower equipment and nozzles should be installed at right angles. If it is a small-sized shower room, the size of 750mm*900mm is appropriate.
Curved Shower Enclosure Dimensions – Plan Ahead
The size design of the curved shower room still needs to be planned in advance, and it is troublesome to avoid any changes after the official start of construction. Combined with the specific division area, the shower room is generally decorated according to the actual size of the bathroom. The shower room with curved design has more room to accommodate.
Curved Shower Enclosure Dimensions——Reference Design Drawing
Most shower room design brands will give users some classic design drawings for reference, so that they have a more reasonable grasp of the size of the shower room design. When we consider the size, we must also consider the specific style. Generally speaking, large The shower room design of the apartment type is more suitable for European style or simple design.
The shower room is a space that is used every day. It needs to make full use of the space, so that a better and more practical sanitary shower room can be designed. The height of the shower room is an industry rule, and the width design still needs to be considered in specific requirements. The height of most household shower rooms is 2 meters and the width is about 1.6 meters. You can learn more about the specific design requirements.

