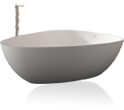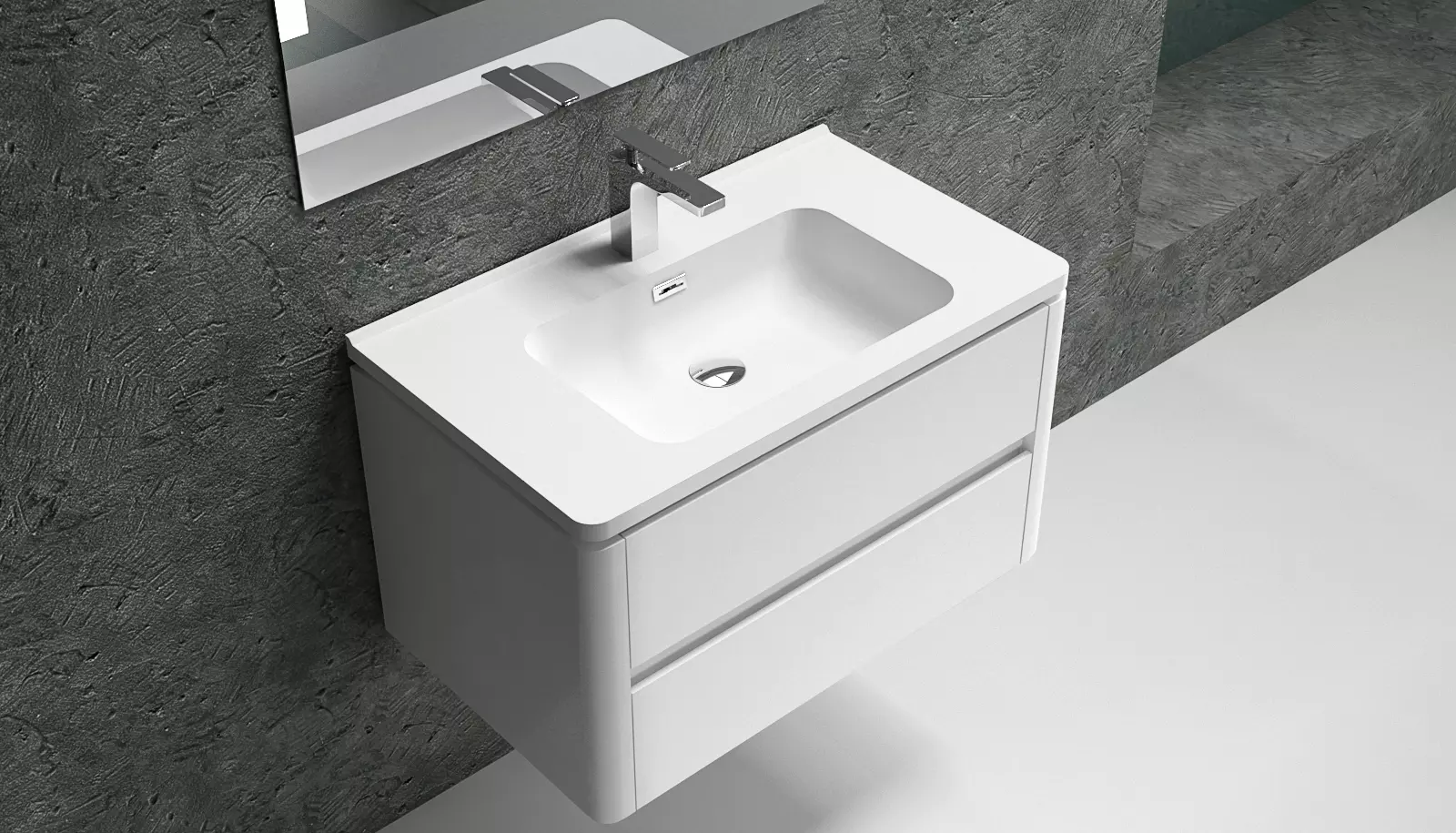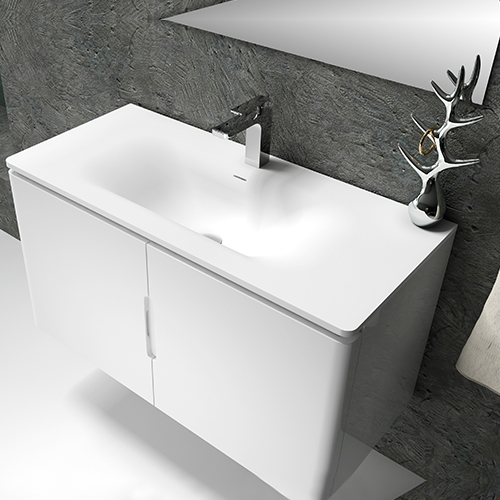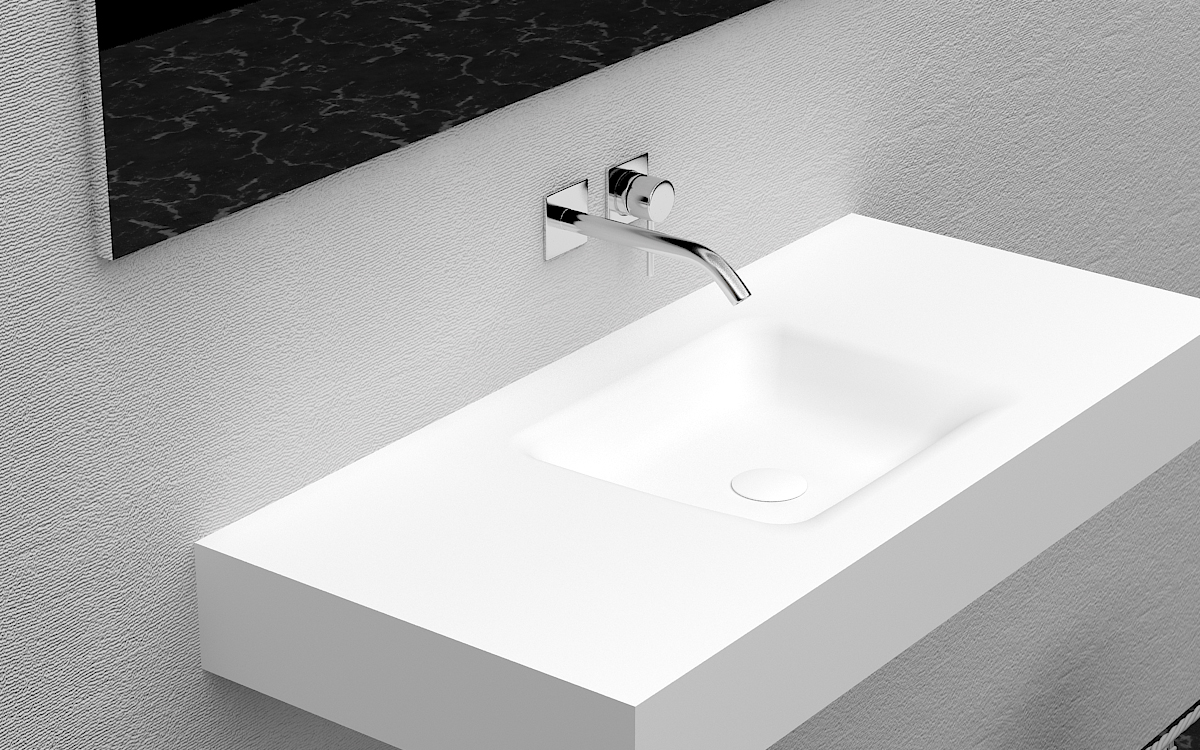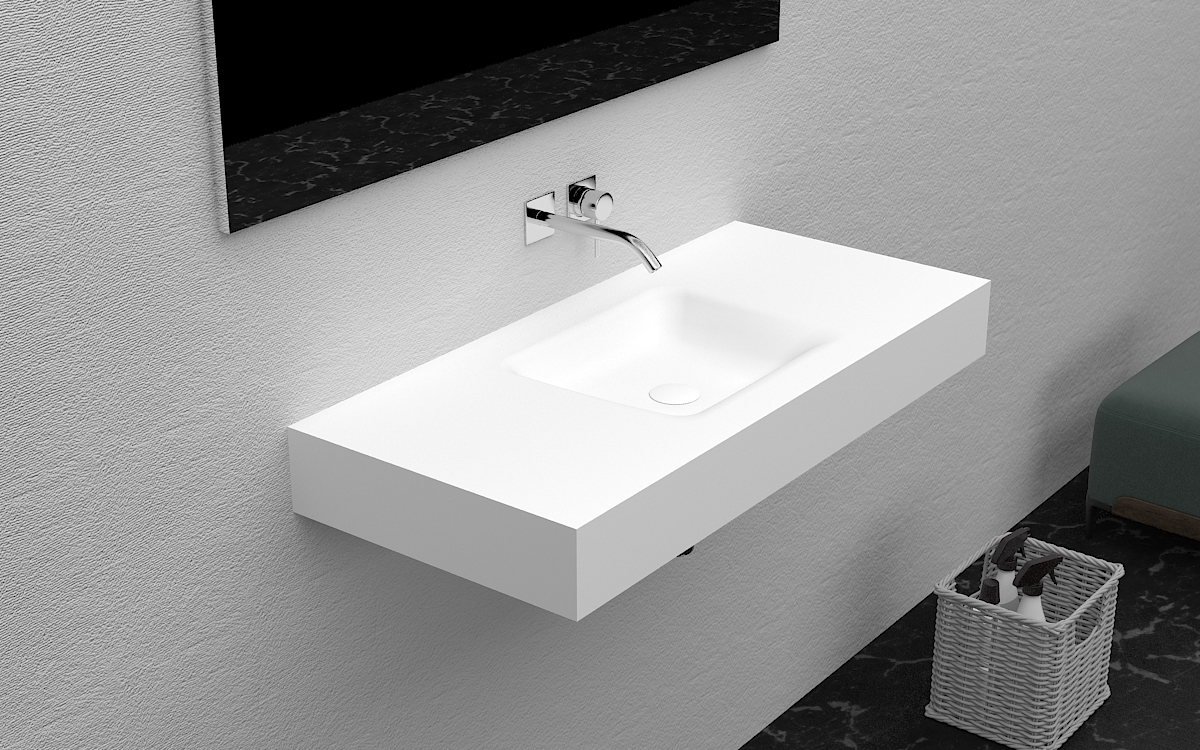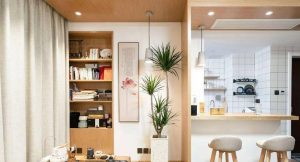
This case is a set with a construction area of 107 square meters and an interior area of 83 square meters. The owner chose the light luxury style of modern urban beauty, simple hard decoration, matched with bright soft decoration, the whole space is warm and high-end.
The dining room is covered with gray floating marble floor tiles, which are dirt-resistant and easy to care for. Choose floor tiles with a size of 600*1200 to make the space look bigger.
The sliding door of the balcony in the living room is removed and the balcony is opened, so that the light in the interior space is more transparent and the view is much better.
The whole wall of the living room is painted with milky apricot color on a large area, and downlights are embedded in the simple side ceiling, and the warm-colored light source adds a touch of warmth to the space.
The balcony of the living room and the balcony of the bedroom are too open, the space is very spacious, and the flexible space can be arranged at will.
The simple hard decoration must be matched with exquisite soft decoration, and the furniture with a little retro American style looks much more advanced.
For the decoration of new houses, green plants are indispensable, which can not only purify the space, but also be an ornament.
This is the children’s room on the balcony side, and the space is not large, so try to choose some simple furniture, which does not take up space and accommodates more possibilities.

