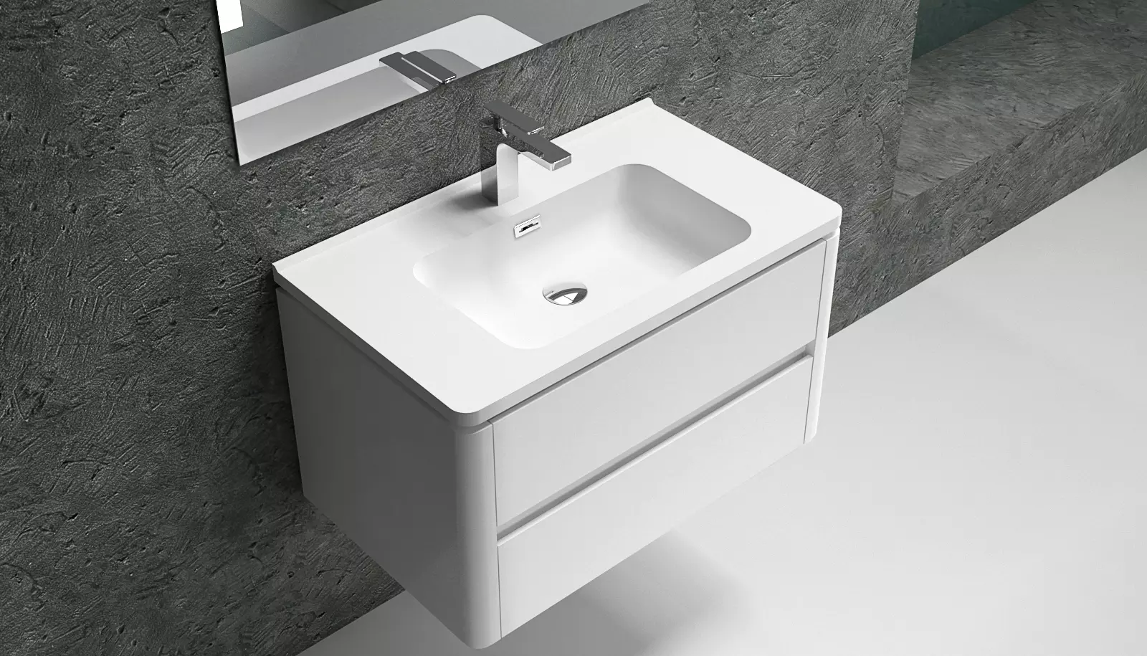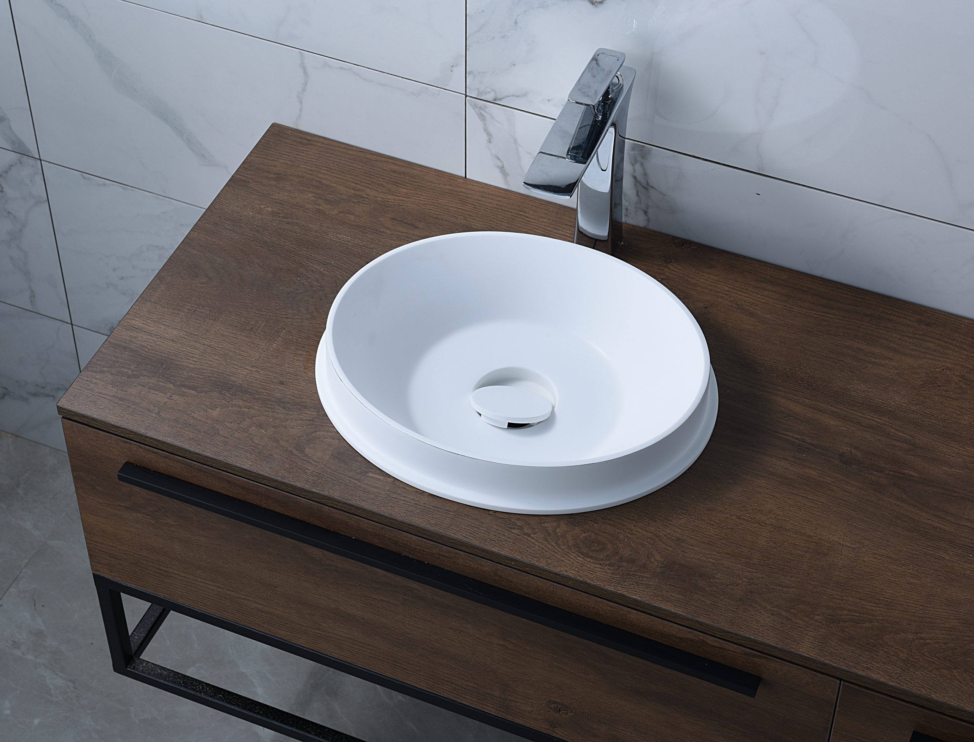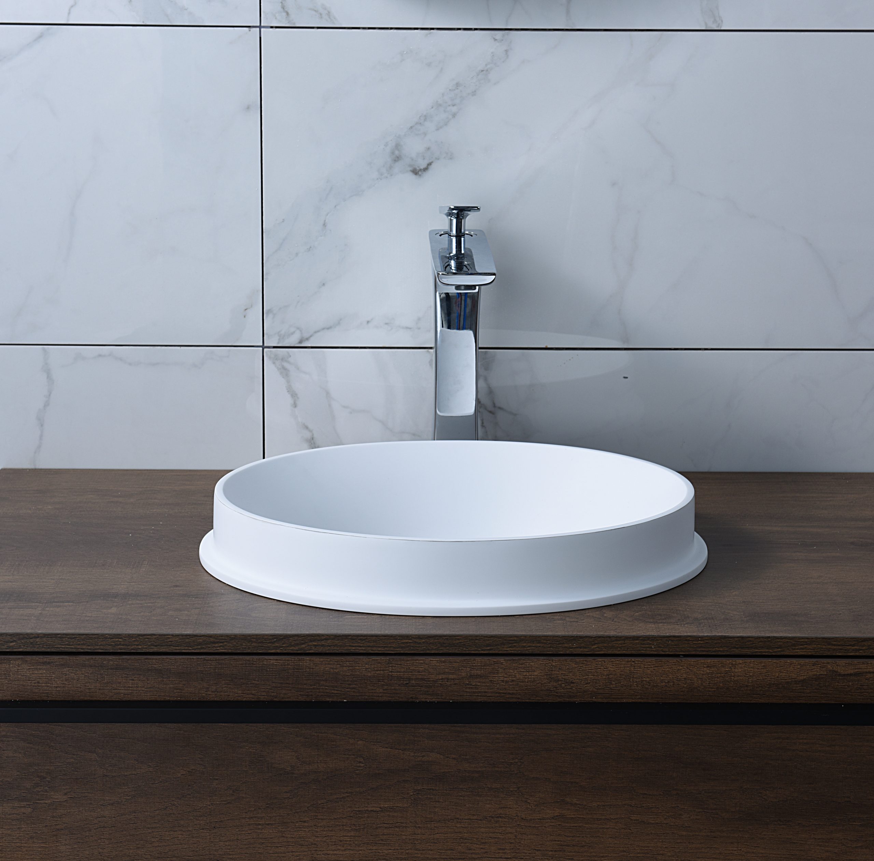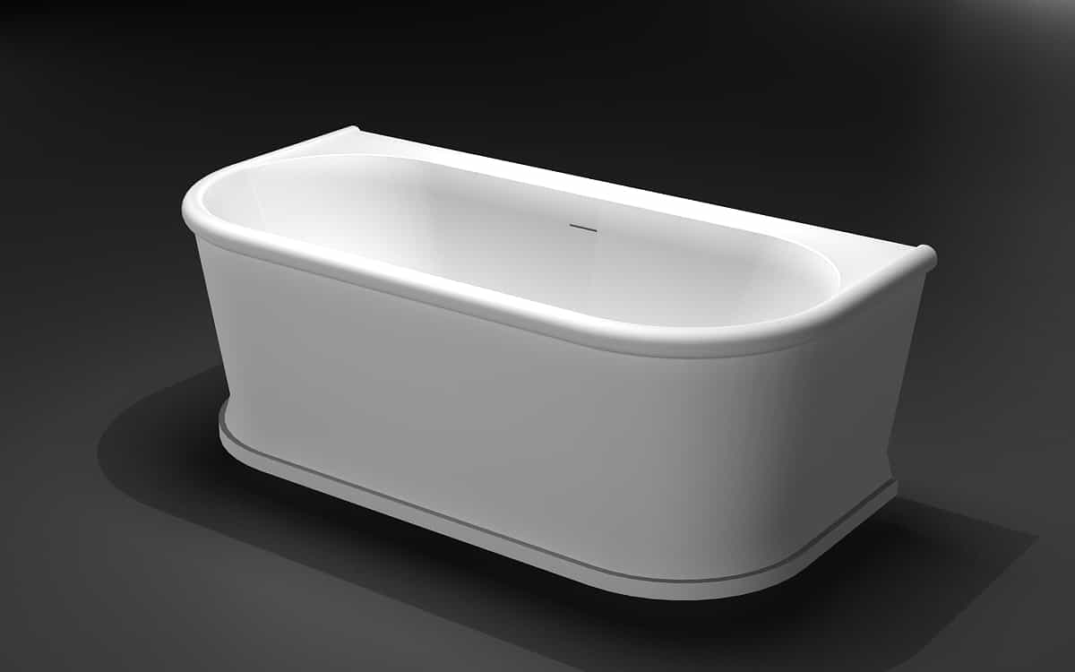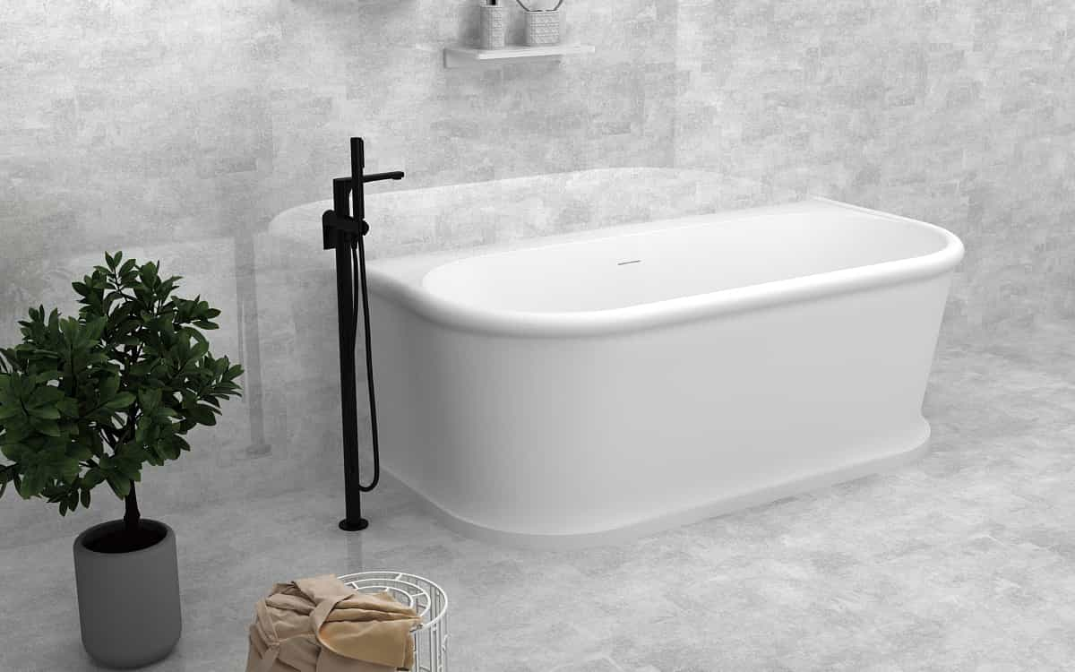
The living room, as a public place for family members’ main activities, how to create a comfortable, practical and creative living room layout in a limited space has become a topic of concern to many people.
But blindly following the trend, I later found out that it is not suitable for the actual living needs of my family, so today we will talk about the layout design of the living room.
Part01.
Common sense about the living room
In conventional commercial housing, the difference between the living room and the living room is very large due to the difference in size and orientation.
Generally speaking: “bay < depth = vertical hall”, “bay > depth = horizontal hall”, the simple understanding is: the same horizontal plane (same orientation) of the guest room and dining room is the horizontal hall, and the living room is the vertical hall with single-sided lighting.
In addition, the orientation of any space is best facing south or south-east. Generally speaking, the living room is the place that is used the longest during the day, so it is the most important.
If the living room faces south, the living room can be exposed to the sun in winter and breezy in summer, but if the living room faces east or west, especially on low floors, attention must be paid to the distance between it and adjacent buildings. You are “sunless” all year round.
Part02.
Please refuse to follow the trend of design
Now many people are following the trend and “abandoning” the traditional “sofa + coffee table + TV” living room layout design. Although it can imitate a sense of luxury, it is not suitable for all families.
After checking in, many people had a strange feeling:
1. When I got home, I sat on the sofa in the living room. There was no sound from the TV, and the whole house seemed to have pressed the mute button.
A few people can make themselves think about life better in such an environment, but most “ordinary people” are still unavoidable.
2. There are decorative paintings full of artistic atmosphere on the wall, but not everyone has the artistic ability to appreciate it. When friends come to the house as guests, they are not entertained to watch TV, drink tea, or chat. Are a few pairs of eyes staring at the painting embarrassing? chat?
Part03.
New ideas for living room layout
If you want a more novel living room layout design, please think about whether the design can meet the daily needs of yourself and your family after following the trend.
If you are satisfied, then go on to see which living room designs are refreshing for you.
studio style living room
If there are no guests at home or there are not many guests, and you and your family do not often have activities in the living room, or there are not many functional requirements, then you can consider decorating it into a “studio”, with learning and work as the main function, and abandoning the living room. For conventional items, you only need to make a custom combined multifunctional cabinet (including desks, storage cabinets, shelves, etc.) on one wall, and it is enough to fill it with books for decoration.
If you don’t like desk-style reading, you can add one or two leisure sofas. The shape is not only good-looking but also can create a leisure atmosphere. At the same time, if you have children at home, you can also transform the space into a “children’s paradise” on this basis “.
Parent-child space
Most children have relatively weak resistance to electronic products. Tablets, computers, and mobile phones can control the time children use electronic products by setting passwords or children’s mode, while TVs are relatively difficult to control. They will be addicted to cartoons all day long.
Then transform the living room into a playground without a TV. If the floor is tiled, it is recommended to lay a carpet (if it is a wooden floor, it depends on the individual), and a cabinet for storing toys is designed on the wall next to it, and small slides and ocean balls are placed. Waiting for children’s game facilities, children can have a free world to release their nature.
In the later period, when the child reaches the age of reading and doing homework, it can be combined with the restaurant to transform it into a multi-functional study to meet the needs of reading and daily activities.
Sofa+Platform+Leisure Area
If the area of the living room is relatively small, you can choose to heighten the floor of the living room as a platform design, which can create a sense of space hierarchy, and add some lighting design at the same time, the effect will be better. Not only can children run, jump, roll and have fun on it, adults can also sit on the floor, or add a lazy sofa, how comfortable it is! If you like a conventional sofa, placing it on the floor will not affect the use.
If the living room area is relatively large and you want to separate part of the space for tea room, study, etc., you can also use the floor to divide it, and the floor can also be used as a temporary bed for guests.
The above three living room layout designs are universal basic templates for popular designs at present. If the demand changes in the later stage, you only need to add corresponding furniture items if you want to transform, and it will not have much impact! As for the lack of a TV installation location, you can consider mobile TVs or projectors to solve this problem.
To sum up, the design of the living room not only needs to be decided according to your own needs, but even if you want to follow the design style of Internet celebrities, you must choose a style that can be easily modified in the later stage, otherwise the wallet will be held back once it is modified!





